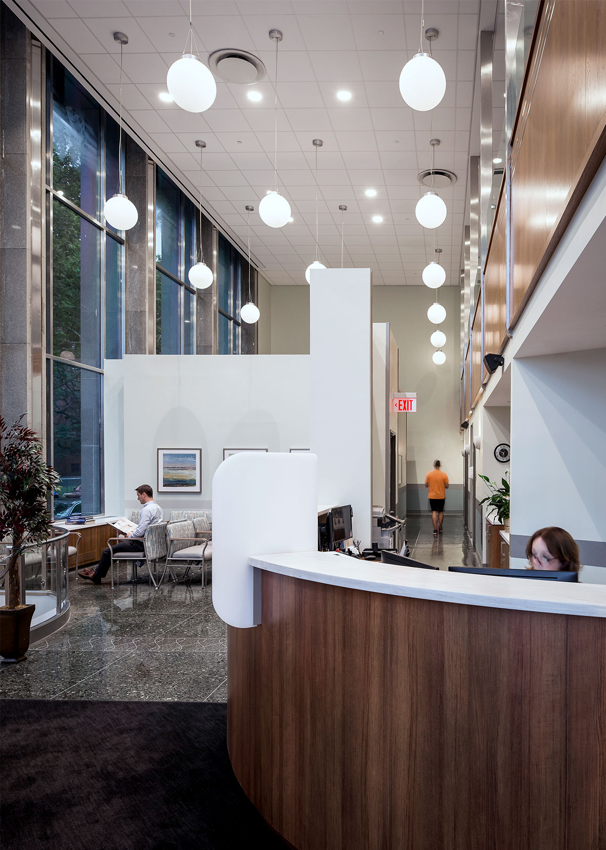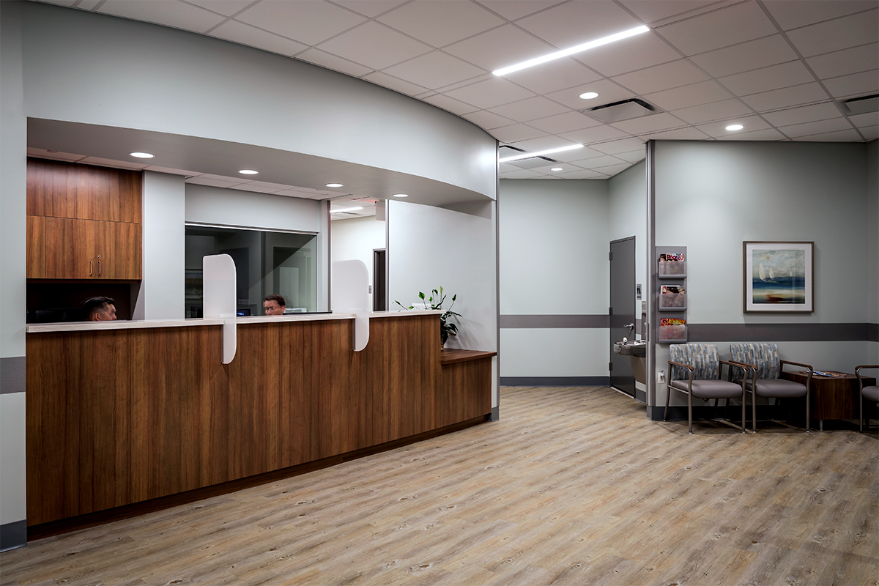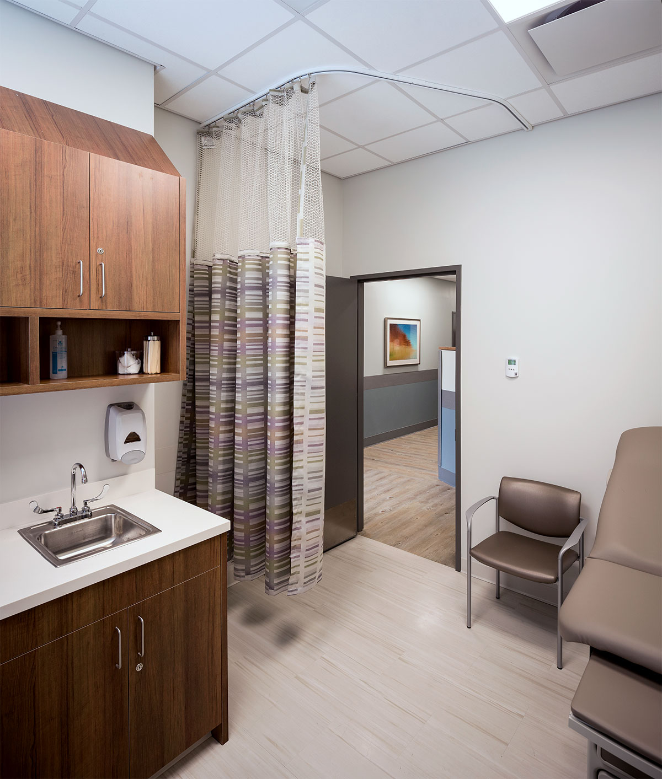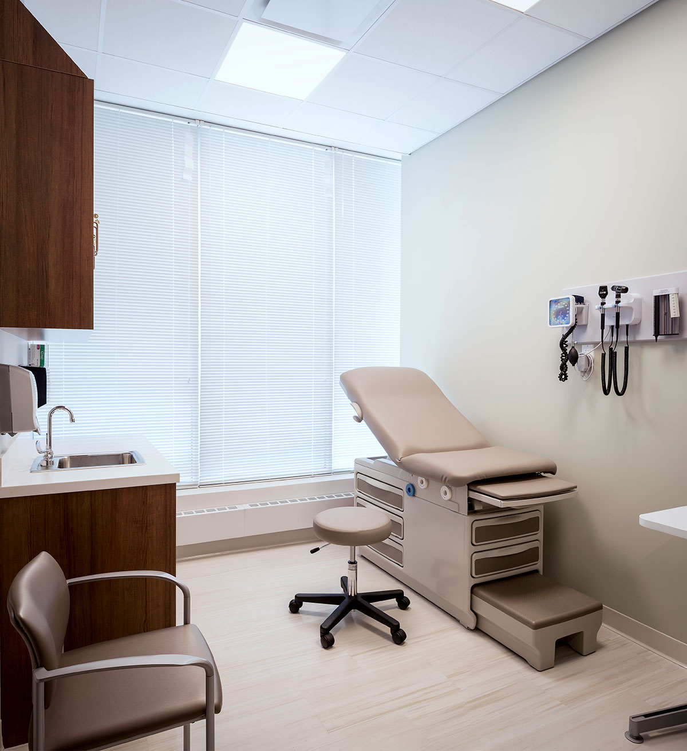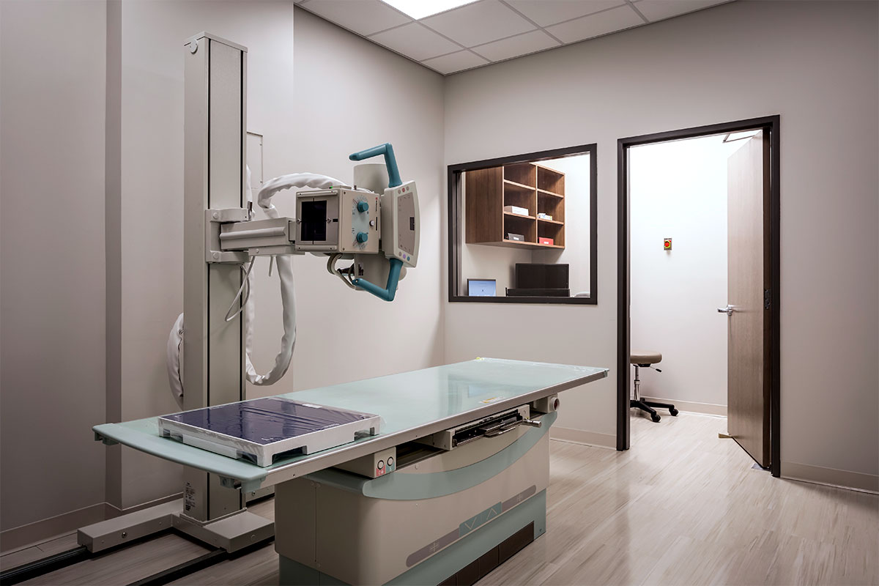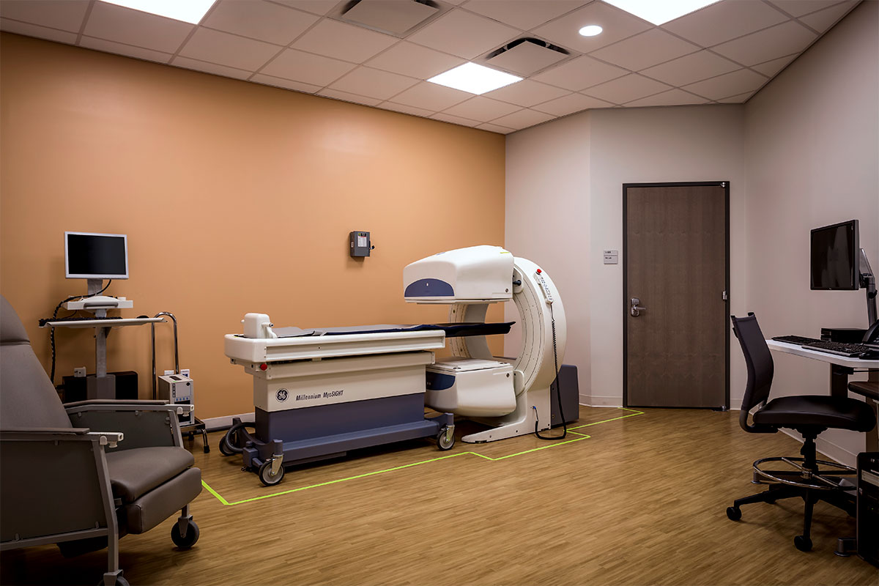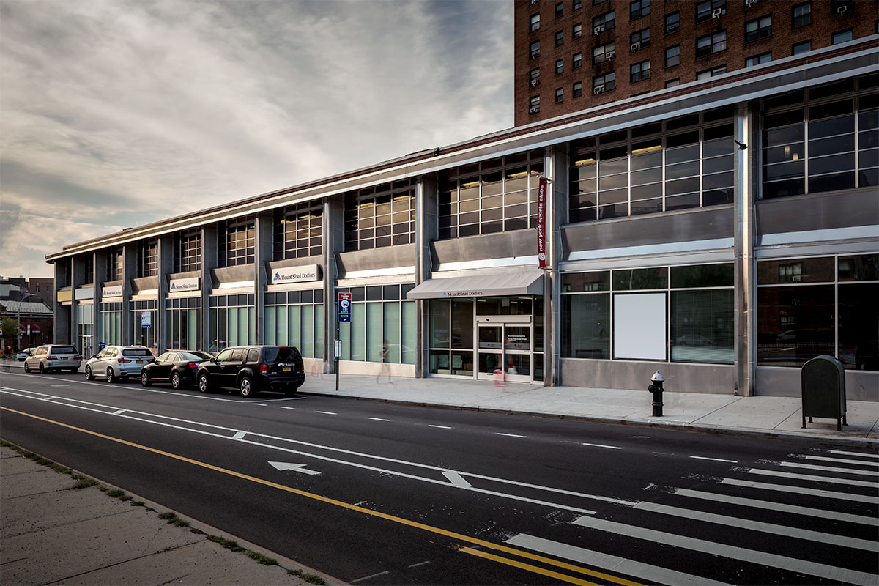Merging history with a more modern patient experience.
Client
Mount Sinai Health System
Size
21,000 square feet
Programs
- Internal Medicine
- Cardiology
- Imaging
- Nuclear radiology
- Specialty care
Completed
2017
Mascioni & Behrmann led the architectural and engineering team and design of this new outpatient facility in the heart of Rego Park, Queens. We approached the existing building carefully, aiming to preserve its historic look while also maximizing functionality and enhancing the patient experience.
This project presented the challenge of combining two separate spaces — a former bank and pharmacy — with a 36-inch difference in height. Leveraging input from our structural engineers, we developed support systems that made a minimal impact on the existing structure. In turn, we could frame an opening for a staircase and wheelchair lift, allowing open passage between the spaces.
Our team also sought to maximize natural light while respecting patients’ privacy. To do so, we kept the existing mezzanine and first floor corridors open. Patient treatment rooms were treated with extra sound attenuating insulation. The result was an open, modern space filled with natural light, built with patient privacy in mind.
