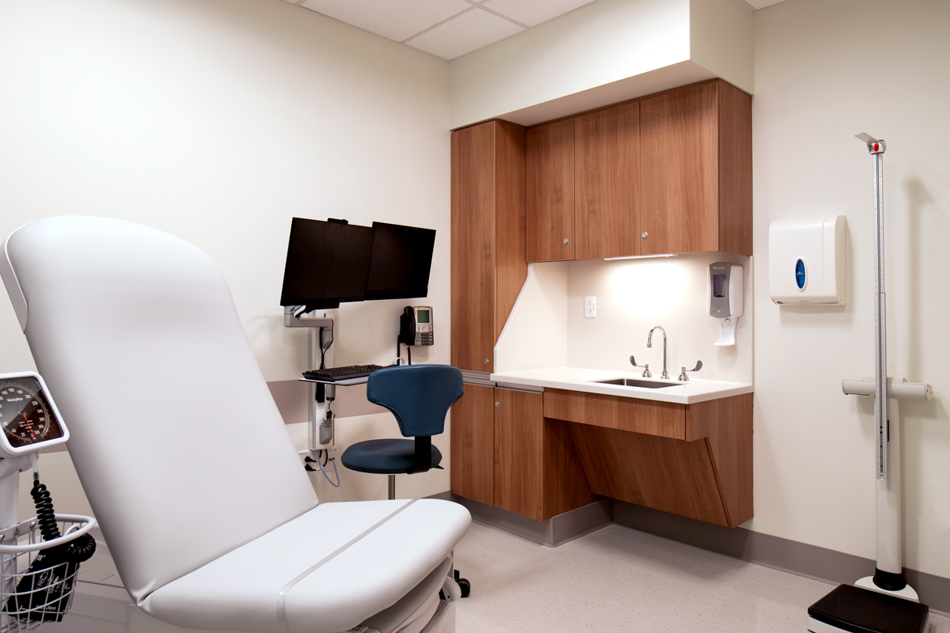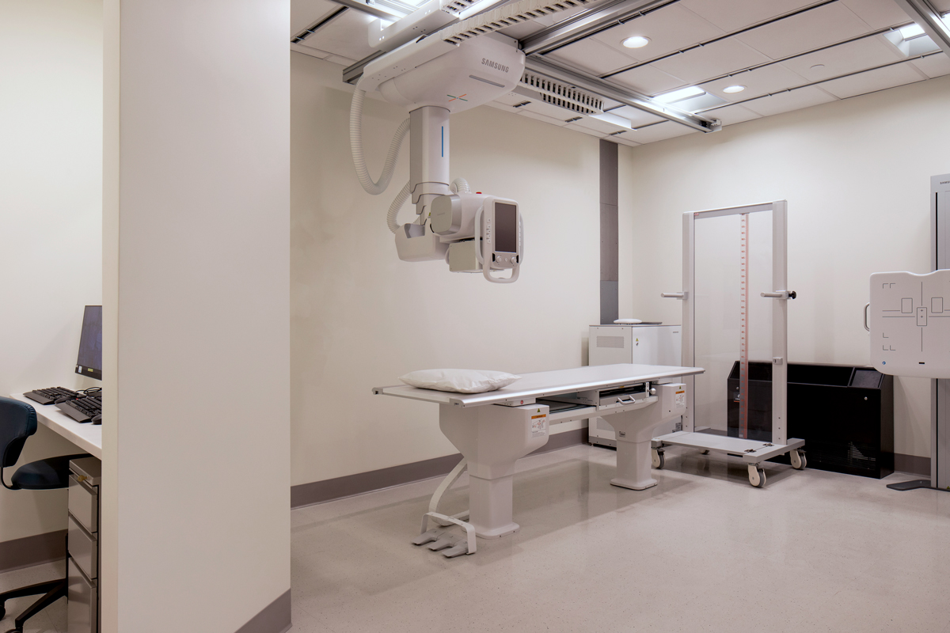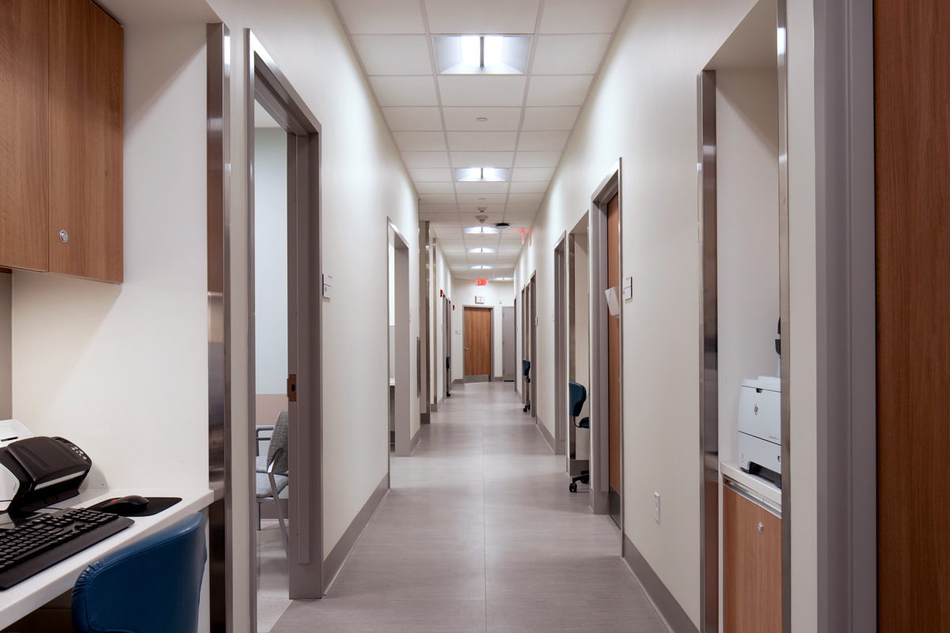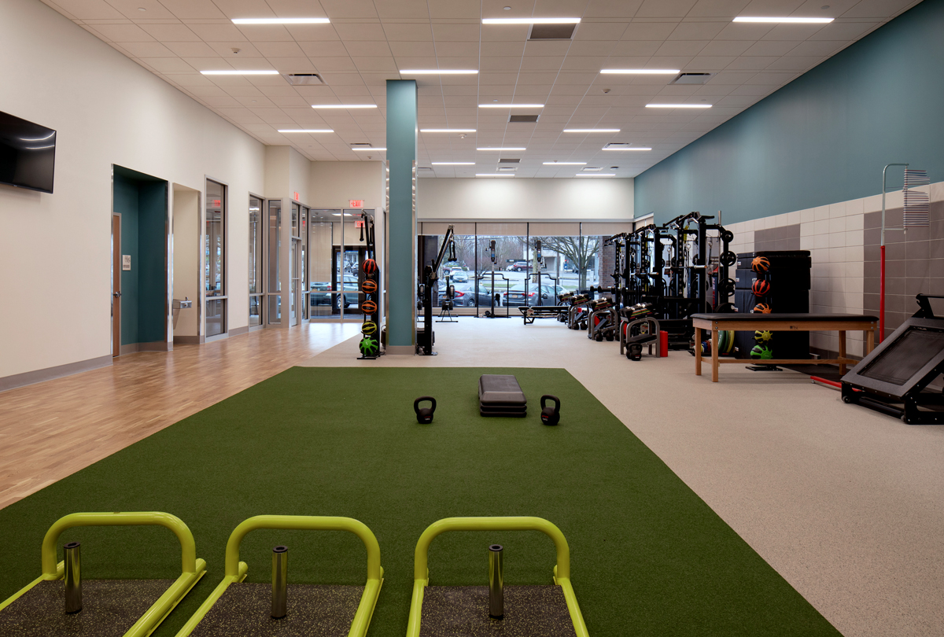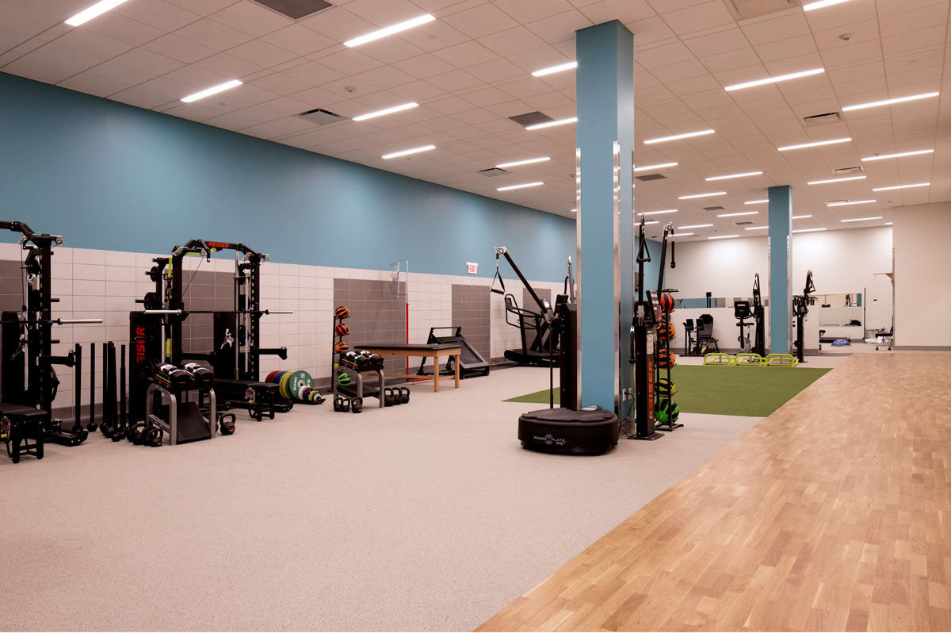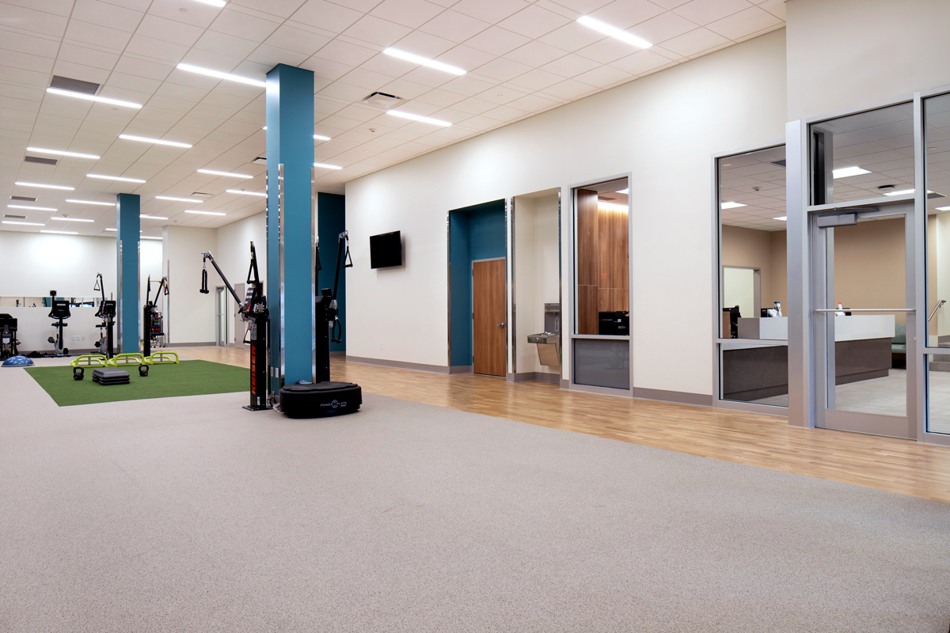Accommodating two discrete programs in one optimized space.
Client
New York Presbyterian/Columbia Doctors
Size
9,000 square feet
Programs
- Orthopedic office
- Physical therapy and sports performance
Completed
2017
Mascioni & Behrmann designed the space for a combined orthopedic practice and physical therapy/sport performance program to be housed in a two-level retail property.
We used the existing separation to designate the office’s two separate functions — one level for the orthopedic practice, and the other for physical therapy. Our team strategically placed two new connecting staircases and a wheelchair lift for the levels to read as separate programs with one shared entrance and registration area.
We further connected the levels by incorporating pristine white walls and warm wood accents throughout. The result was two highly functional spaces unified by a consistent welcoming atmosphere.
