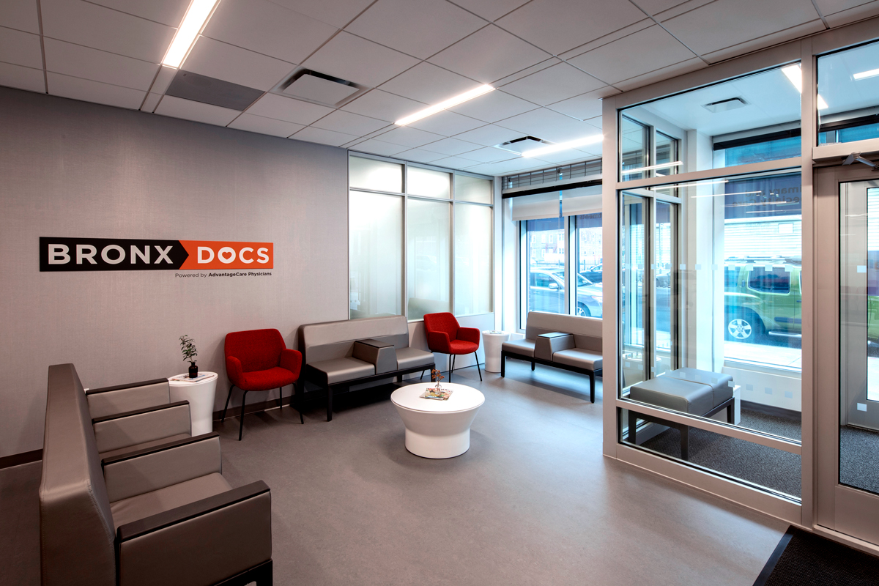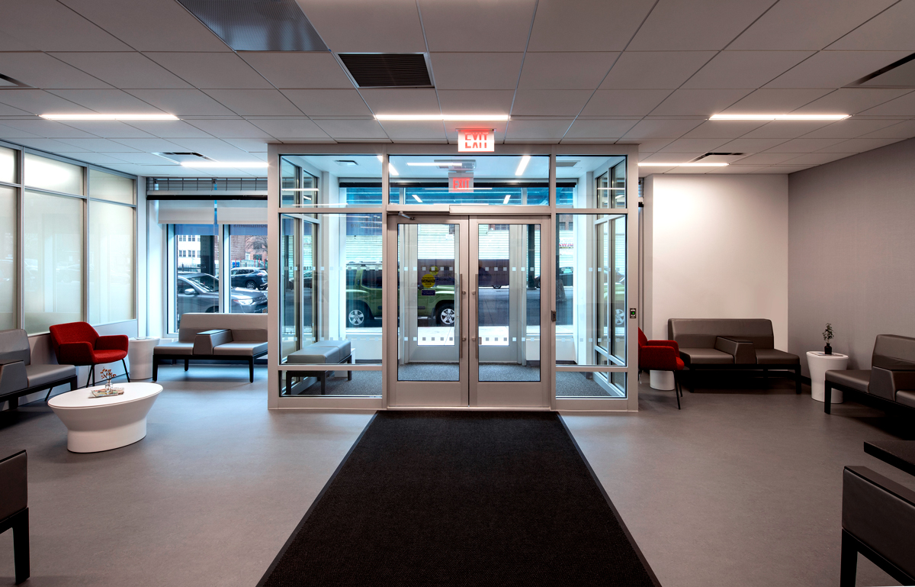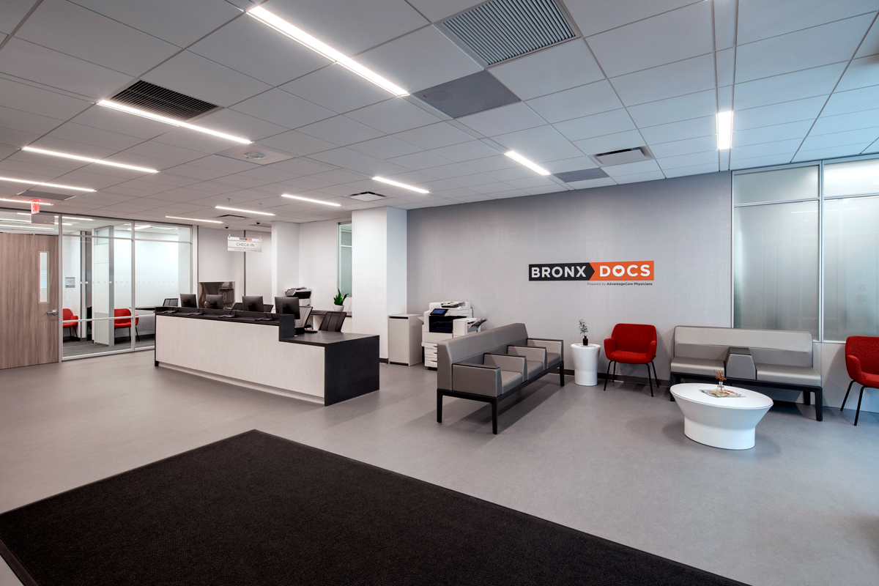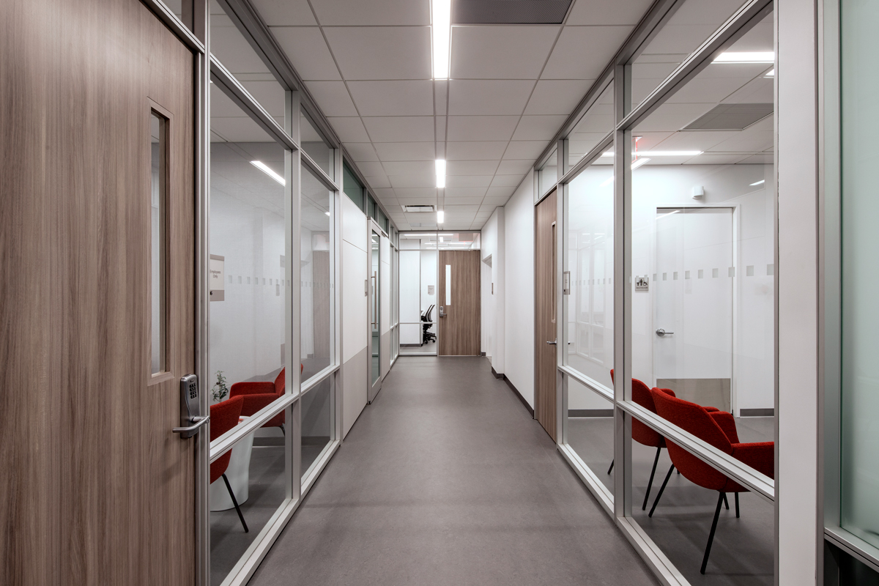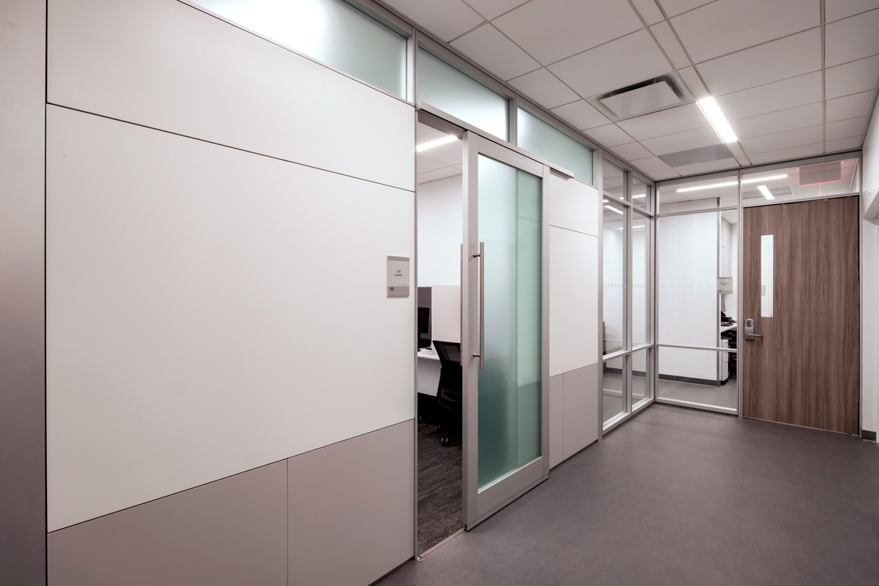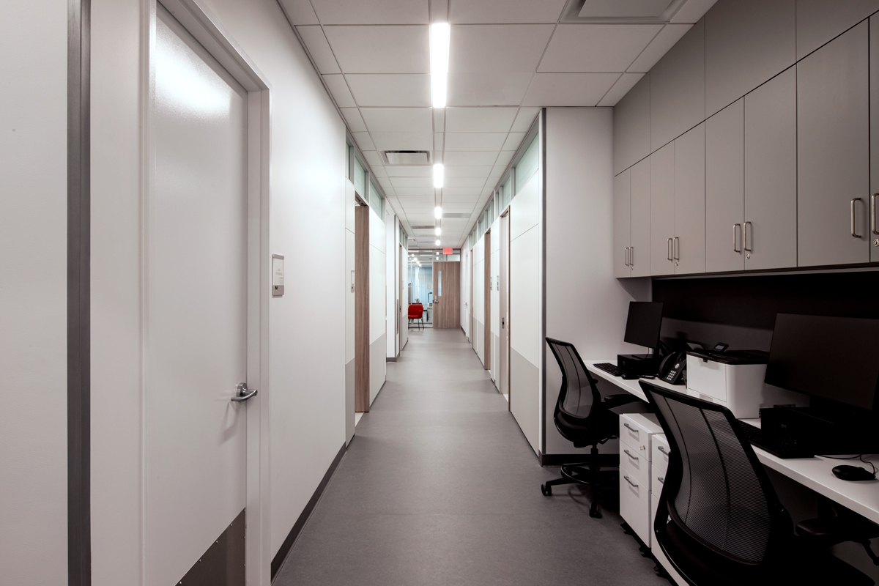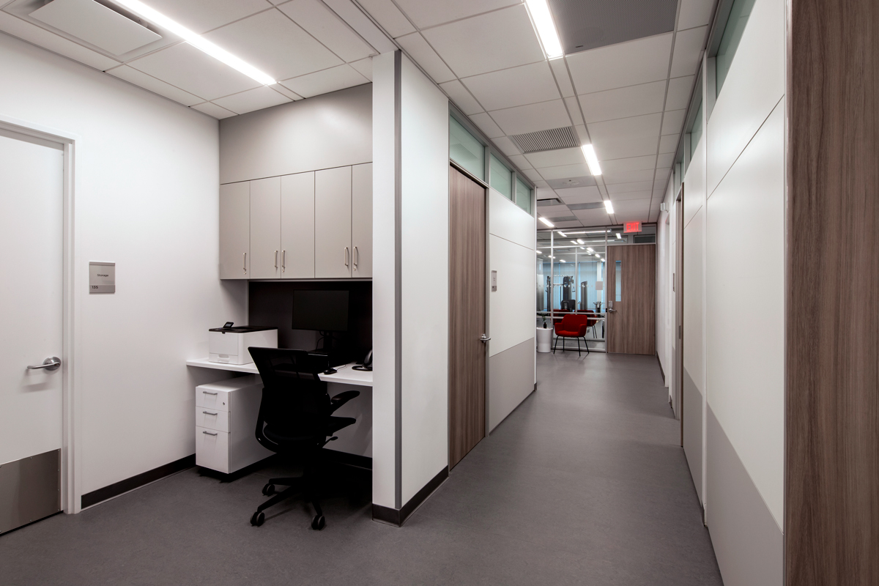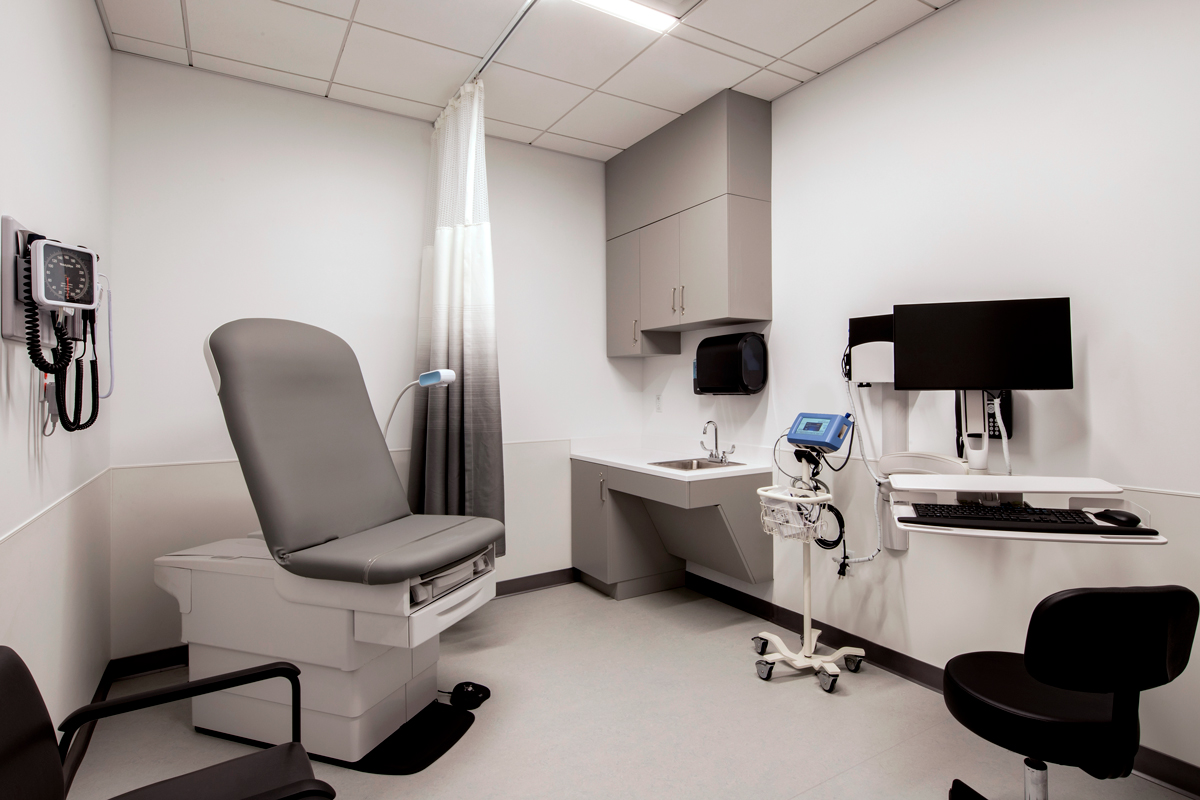Providing neighbors with warmer, more accessible facilities.
Client
BronxDocs
Size
8,200 square feet
Programs
- Primary Care
- Pediatrics
- Physical therapy
- Specialities: podiatry, cardiology, ophthamology, and laboratory
- Administrative space including a BronxDocs sales office
Completed
2019
Mascioni & Behrmann led the architectural and engineering team for this new medical office in the South Bronx. With the outpatient medical office located on the first floor of a residential building near the subway, our goal was to provide a modern facility for local residents.
To fit the large program into a limited space, we developed a design with an open, shared waiting area and an efficient layout for the multiple medical departments. Our team carefully planned shared amenities, departmental sub-waiting areas, and decentralized nurses’ stations for better coverage. This enabled us to provide each department a separate entrance from the waiting area while also enabling communication among them.
We conveyed a sense of openness with demountable glass partitions at department entrances and offices. The same system with solid panels provided visual separation and privacy in patient rooms and check-out areas. Finally, we maximized exposure by placing the modern physical therapy space near the waiting area and storefront, introducing the new services to the neighborhood.
