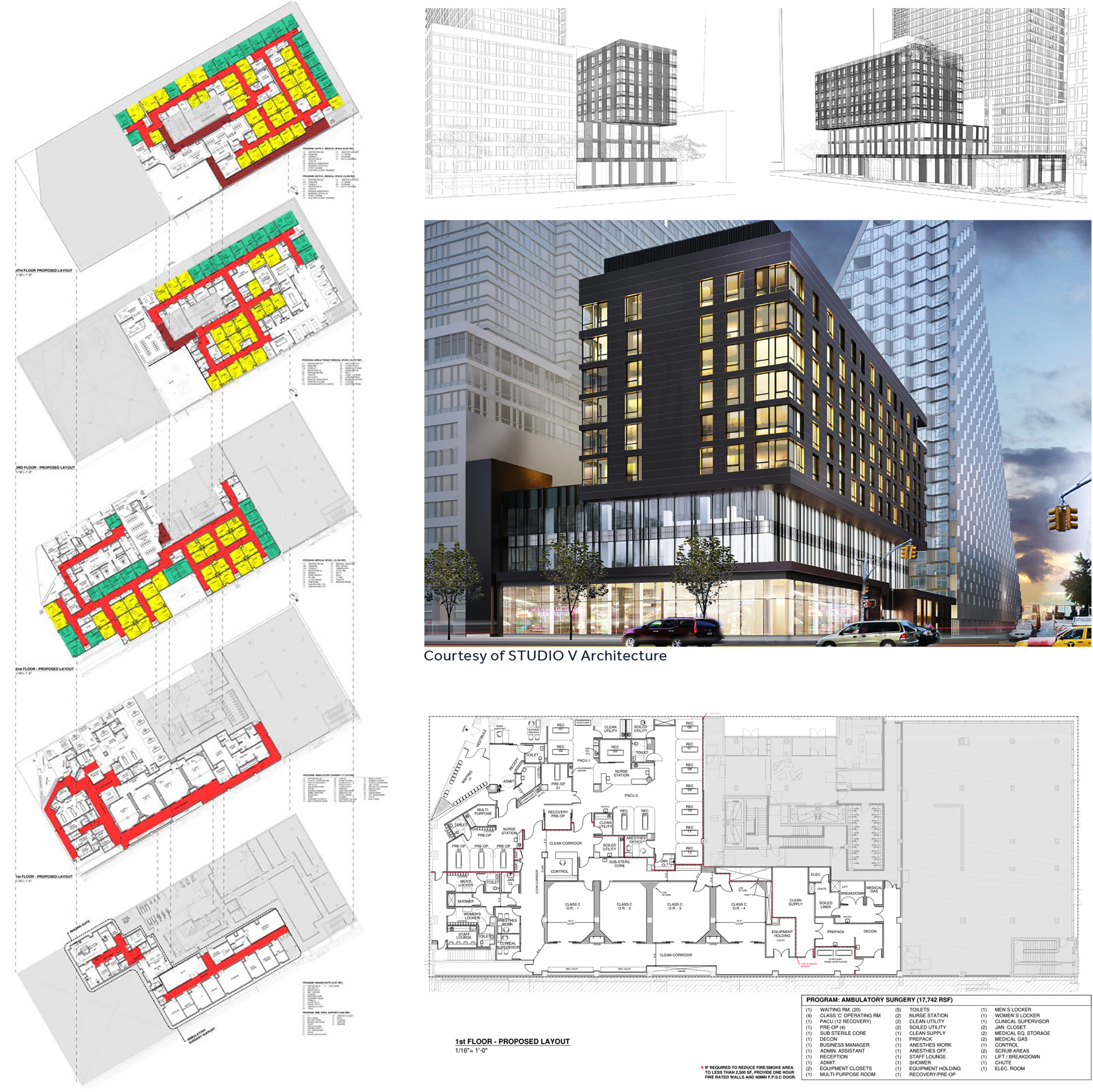Collaboration
Studio V Architecture
Client
The Durst Organization
Size
80,000 square feet
Programs
- Residential
- Commercial
- Healthcare:
– Ambulatory Surgery & Support Space
– Imaging Suite
– Multi Out-Patient Suites
– NY State DoH Article 28 Compliance
Completed
2017
The Durst Organization engaged Mascioni & Behrmann to incorporate healthcare design requirements in a new multi-use development, in collaboration with the Core & Shell architects and engineers. The M&B design team developed conceptual programmatic studies for over 80,000 RSF of medical space and completed schematic test-fits for various potential healthcare uses. The foresight of this approach allowed the team to implement a flexible infrastructure design that would readily support a variety of healthcare types, including NY State DoH Article 28 Compliance for the proposed healthcare uses.
