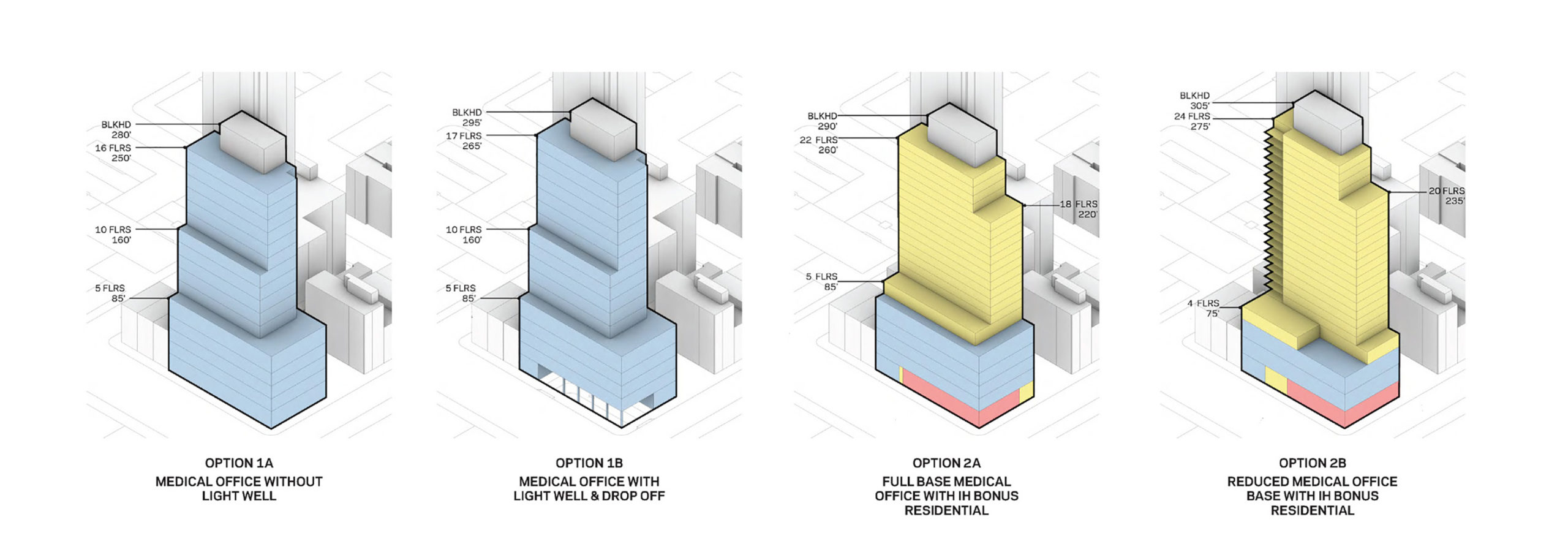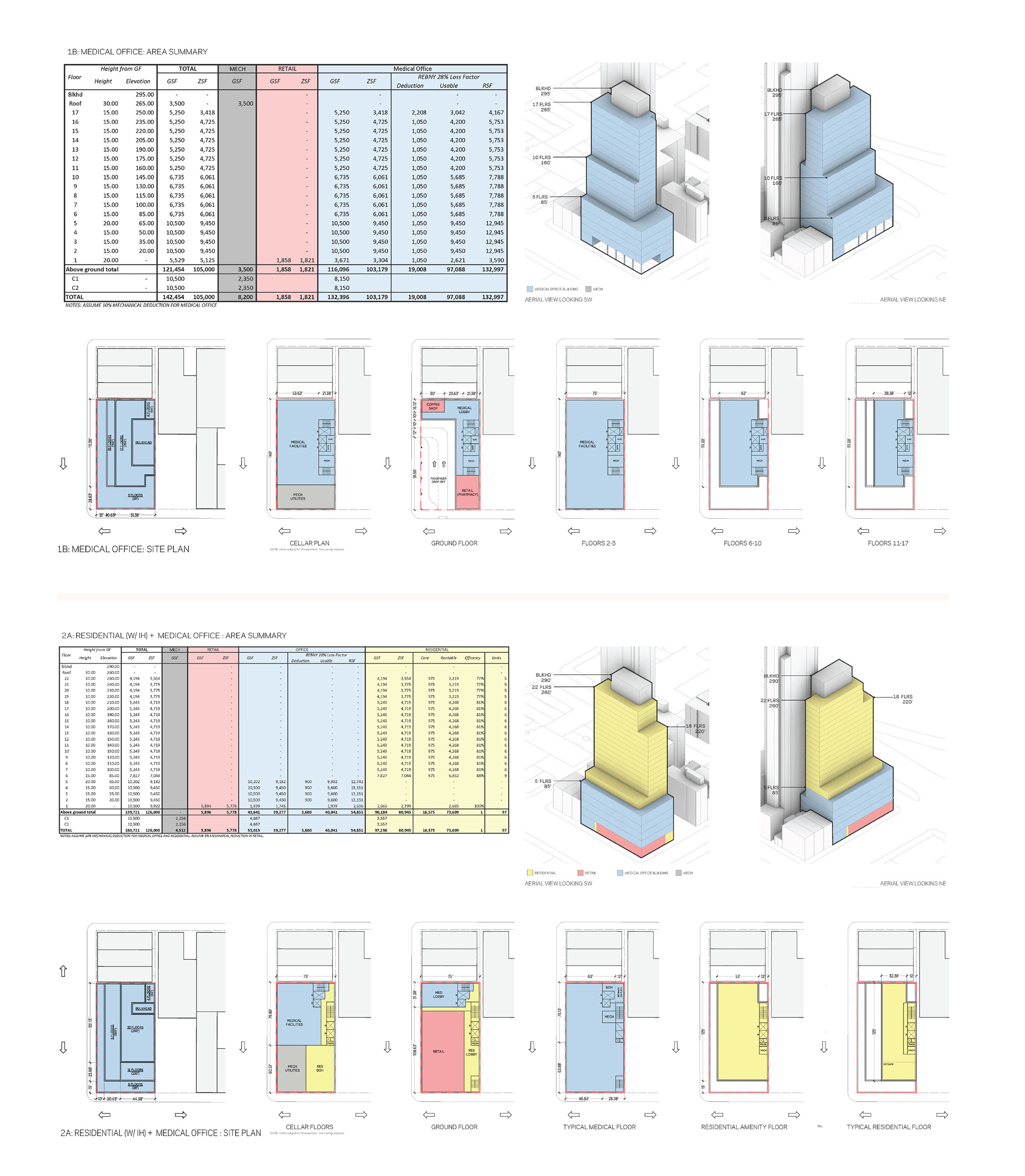Collaboration
FxCollaborative
Client
NYC Developer
Size
+/- 135,000 square feet
Programs
- Residential
- Commercial
- Healthcare:
– Ambulatory Surgery
– Oncology Surgery
– Infusion & Dyalisis
– Imaging & Nuclear
– Gastroenterology
– Dental Care
– Clinical Laboratory
– Internal Medicine
– Pediatric Care
– Specialty Care
– Physical Therapy
– Minor Specialties
Estimated Completion
Q4 2022
Mascioni & Behrmann is immersed in New York’s healthcare environment and has a strong understanding of pre-development work including planning and programing for complex large mixed use sites. Our professional architectural services include Zoning, Infrastructure Planning and NYS DoH Article 28 Compliance studies for new developments, as well as programming & test-fit design layouts for various medical specialties for marketing purposes.
For this project, we teamed up with FxCollaborative, a large NYC core and shell architectural firm, to provide detailed zoning feasibility services for accommodating a single use or a mixed-use building. These services included zoning summary, site plan, 3D axon diagrams, height/use/floor area chart, as well as identifying any sustainability opportunities that benefit building`s FAR.
Using our extensive experience in healthcare architecture, we reviewed implications of potential Medical Use within this new development, potential compliance to Article 28, and conformance to FGI Guidelines for a variety of prospective Healthcare facility types. Our services extended to include designing the basis of building`s MEP infrastructure, focusing
on sustainability and resilience, while allowing maximum flexibility in the base building infrastructure design.
Once the massing and building use were decided upon, we prepared probable Program Space Requirements and Test-Fits based on most likely potential tenant. These programmatic options explored accommodating a variety of specialties ranging from simple medical offices to more complicated services like ambulatory surgery. For the purpose of marketing, the space to potential Healthcare institutions, we prepared Test-Fit layouts with basic furniture and medical equipment layouts.

