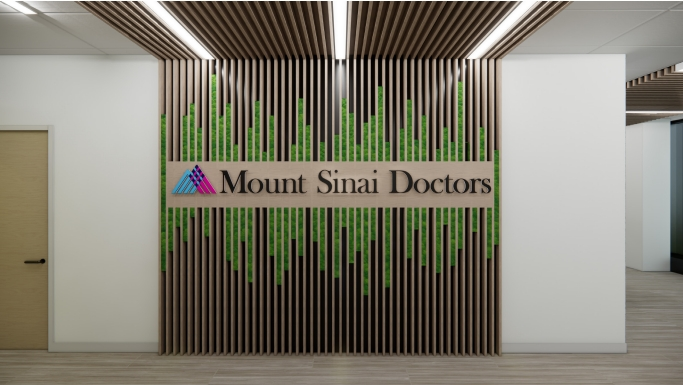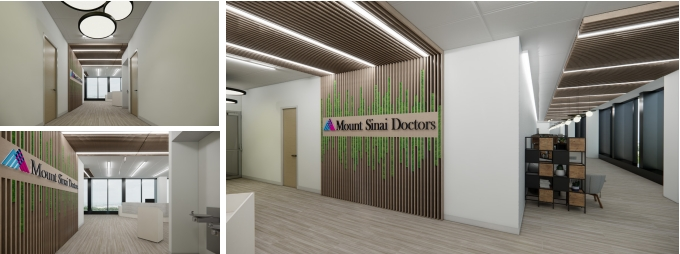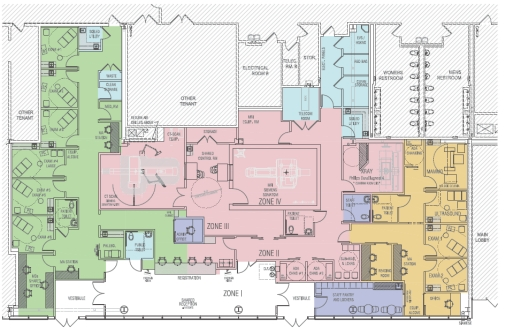Designing a healthcare environment that is both comforting and efficient.
Client
Mount Sinai Doctors
Size
19,900 square feet
Programs
Internal Medicine
Same Day Care
Radiology
Clinical Support Areas
Staff/Admin Spaces
Breast Surgery
Endocrinology
Pulmonary
Genecology
Gastroenterology
Urology
Completed
Currently Under Construction
Mascioni & Behrmann was selected to design both the first and eighth floor of this
multi-story healthcare facility. The approach for the design was to create a welcoming and
comforting reception for all patients who visit the space. The different Programs are
grouped in order to create easy flow for both patients and staff throughout the day and
promote an efficient and effective working environment. The incredible views from the
eighth floor make the waiting area an extra enjoyable experience and the entrance was
designed to amplify it




