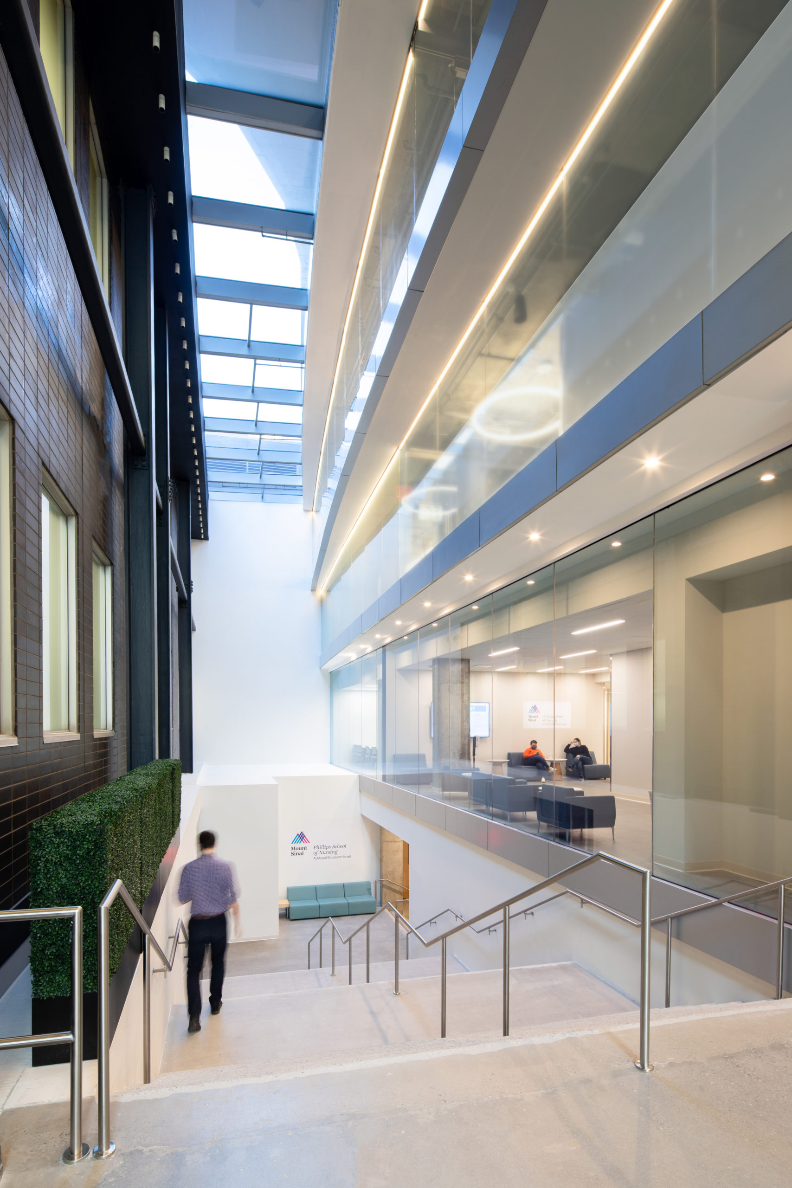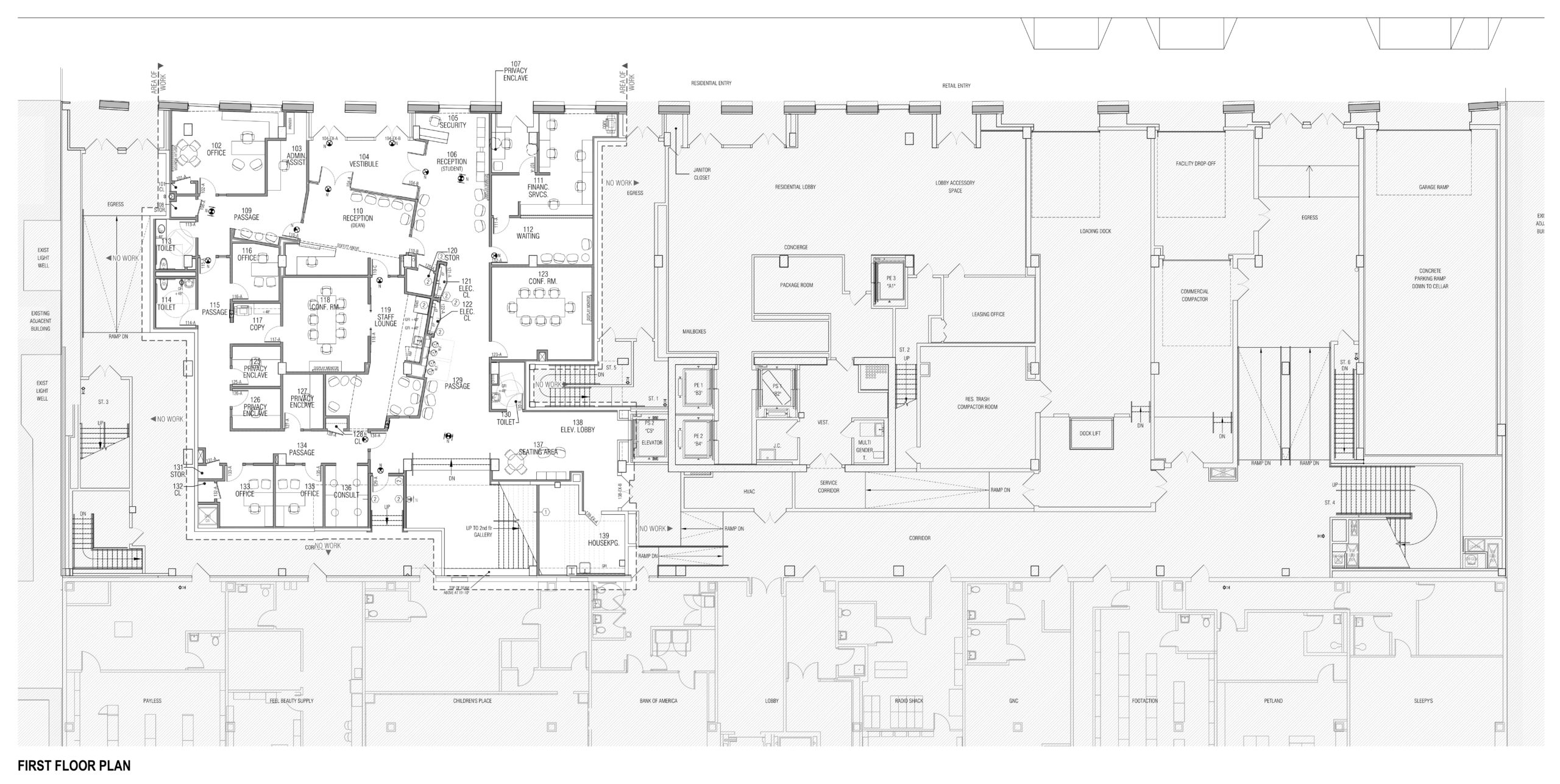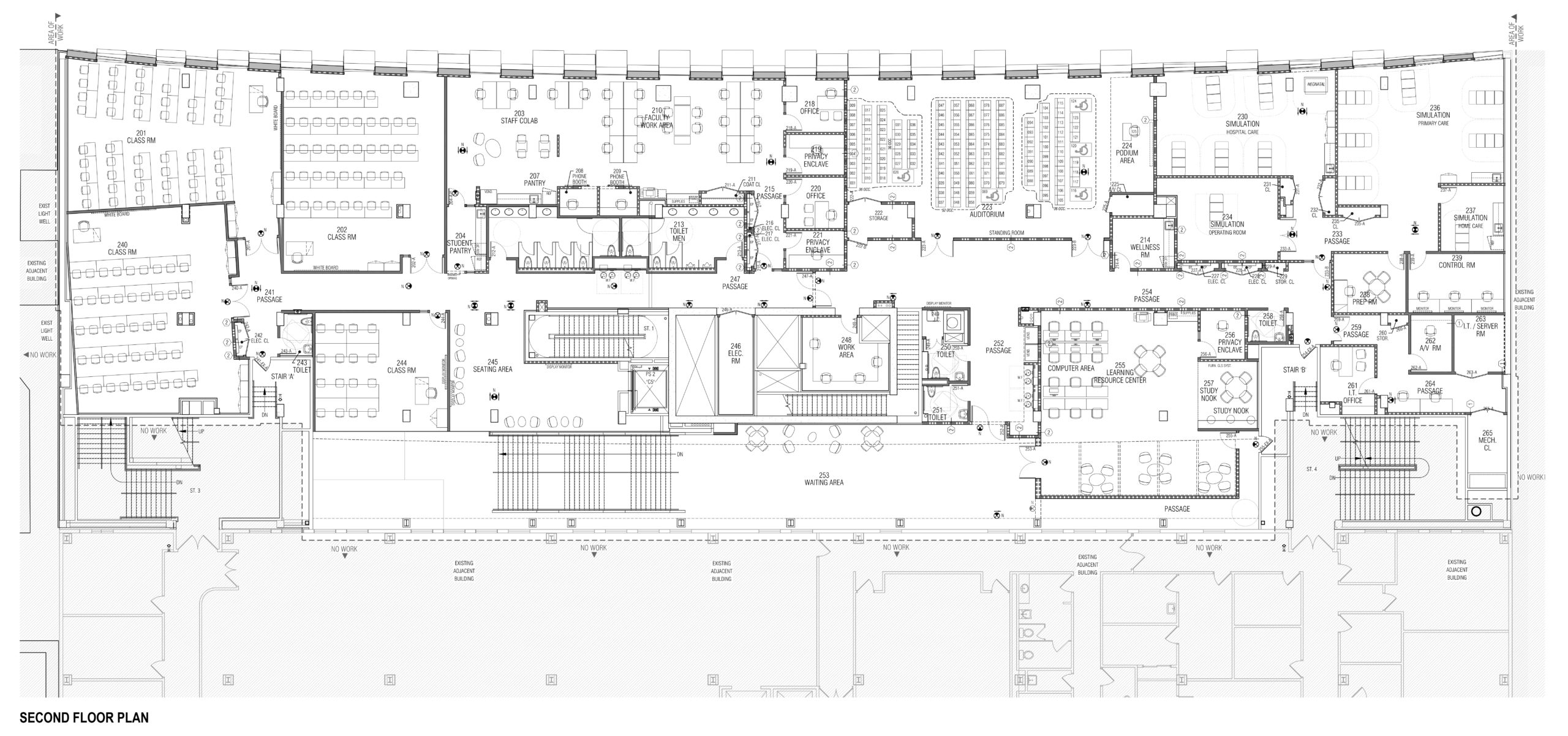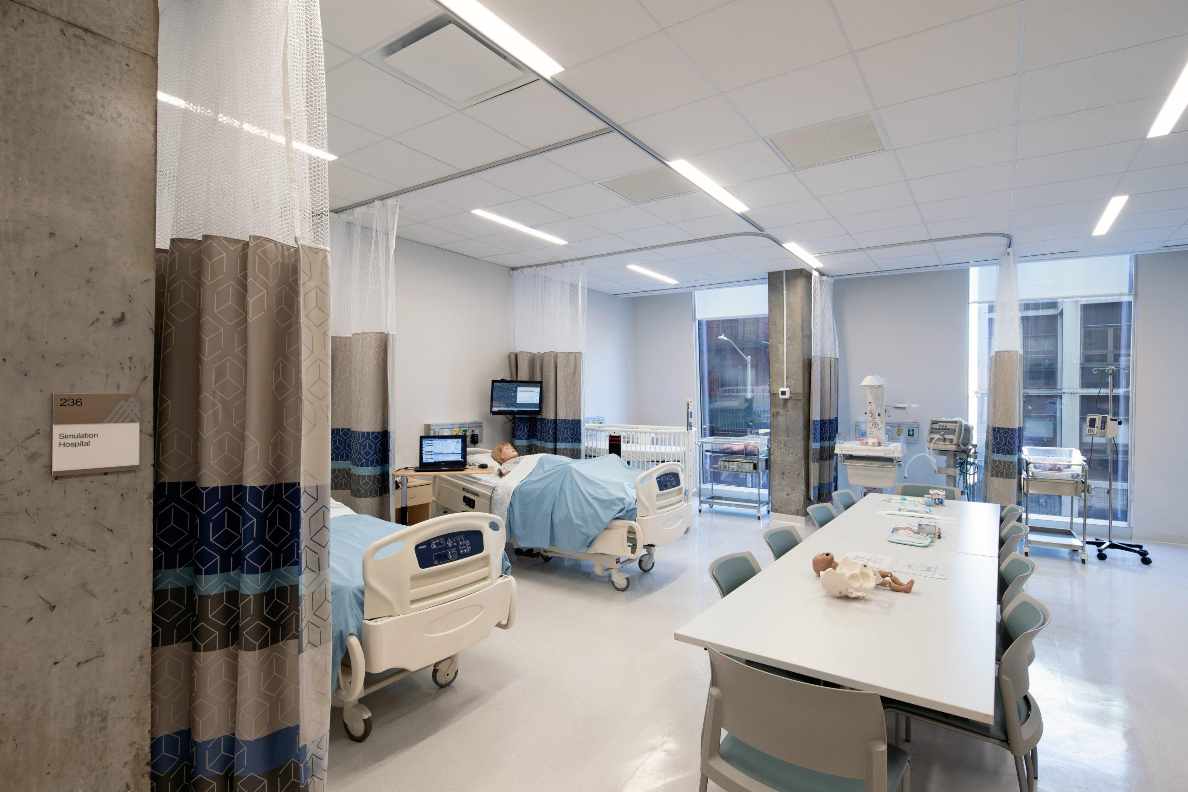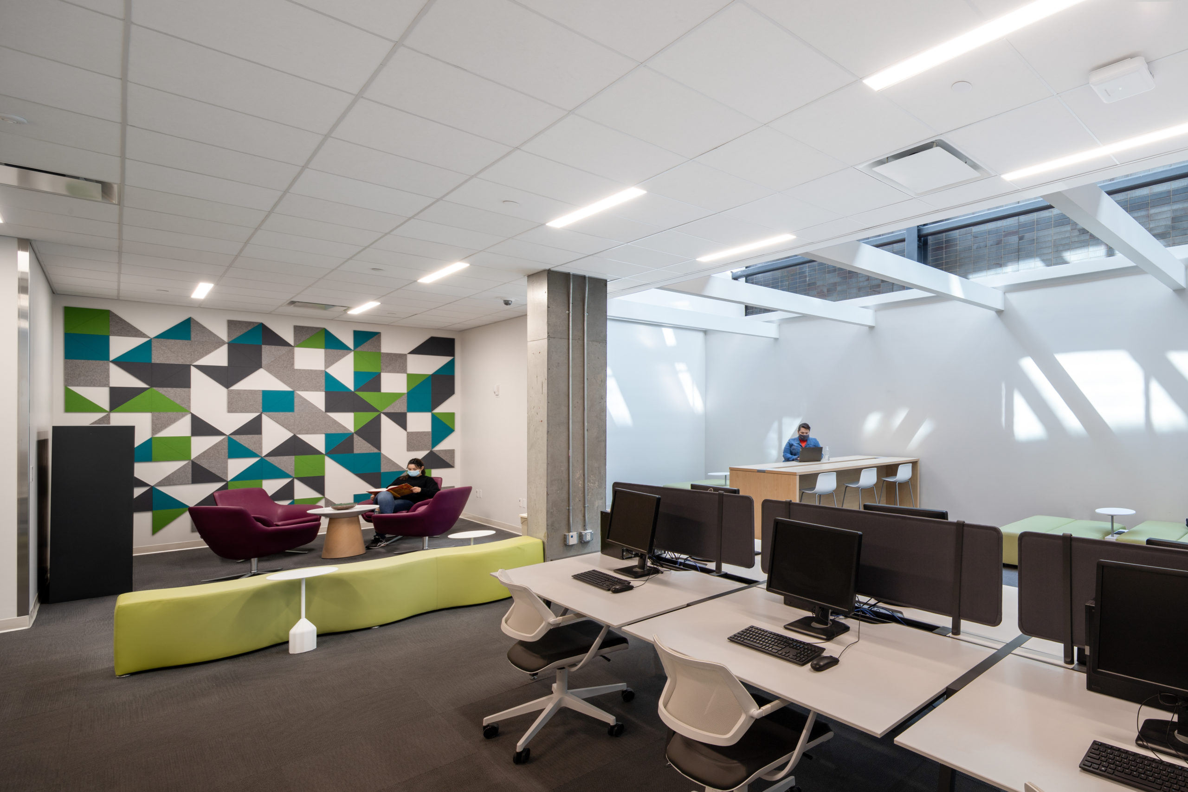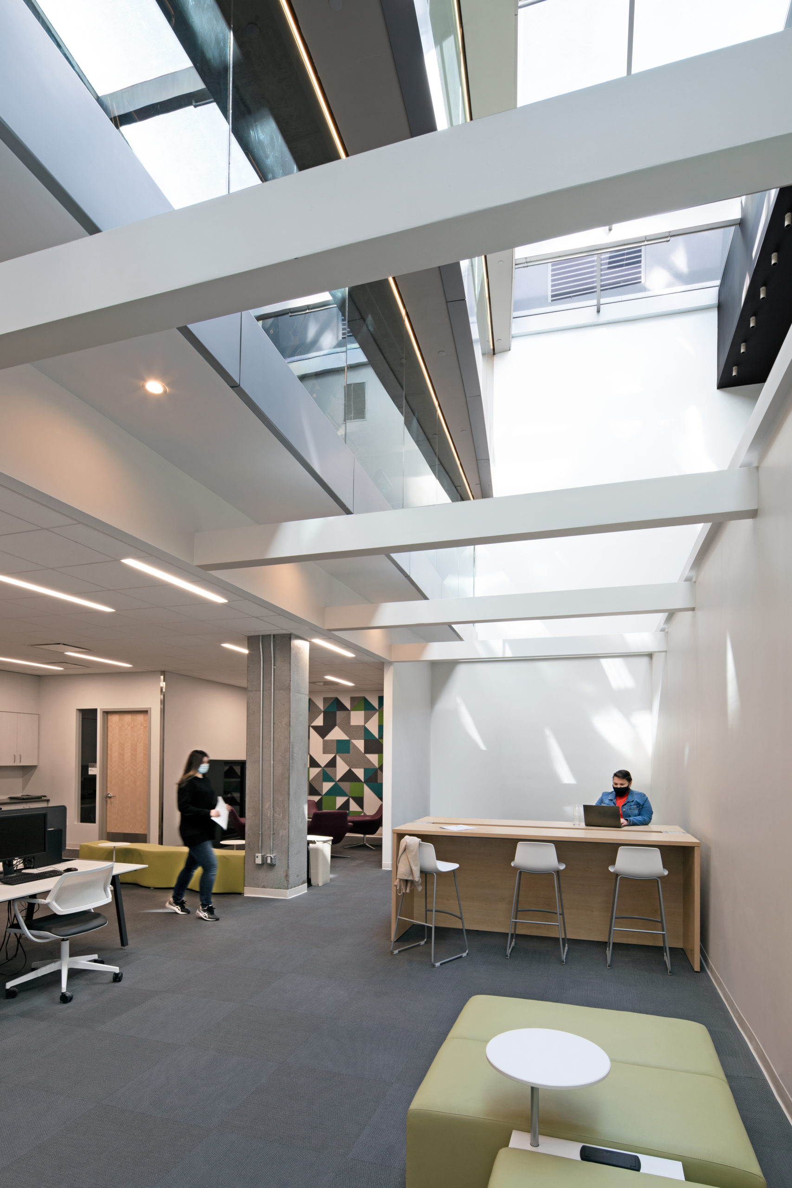Creating a nurturing, collaborative educational atmosphere.
Client
Mount Sinai – Phillips School of Nursing
Size
26,000 square feet
Programs
- Dean’s Suite
- Administrative Suite
- Conferences
- Financial Services
- Lecture Classrooms
- Surgical
- Home care
- Hospice care
- Primary Care
- IT/Media Suite
- Resource Center
- Event Space
Completed
2020
Mascioni & Behrmann was selected to lead the A&E team to design the new location for the Mount Sinai Philips School of Nursing. The approach for the design was to create inviting open spaces that would nurture a collegial collaborative educational atmosphere. The project is part of a thriving redevelopment in Harlem and the design team strived to incorporate the visual appeal and urban aesthetic through the space.
