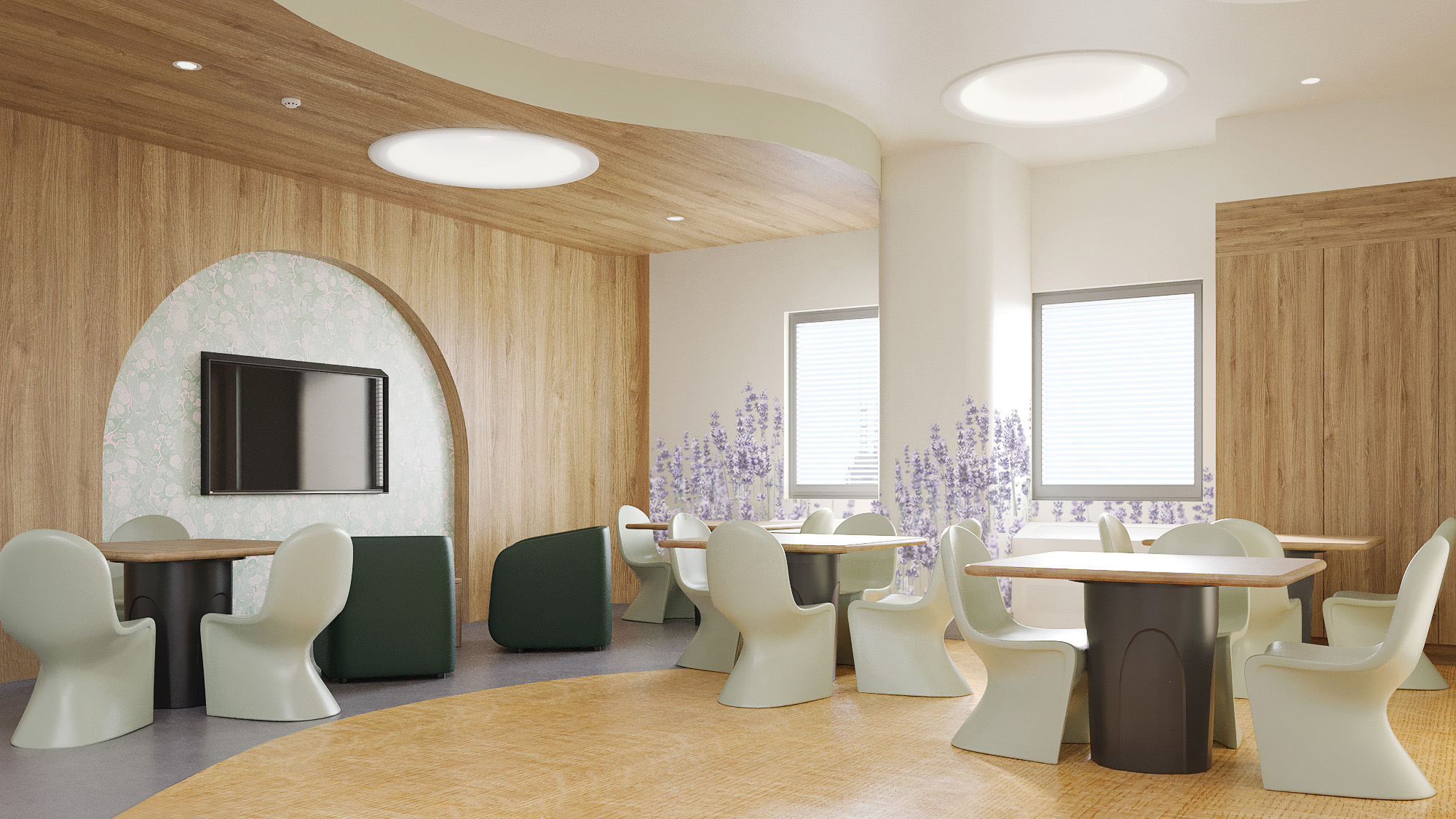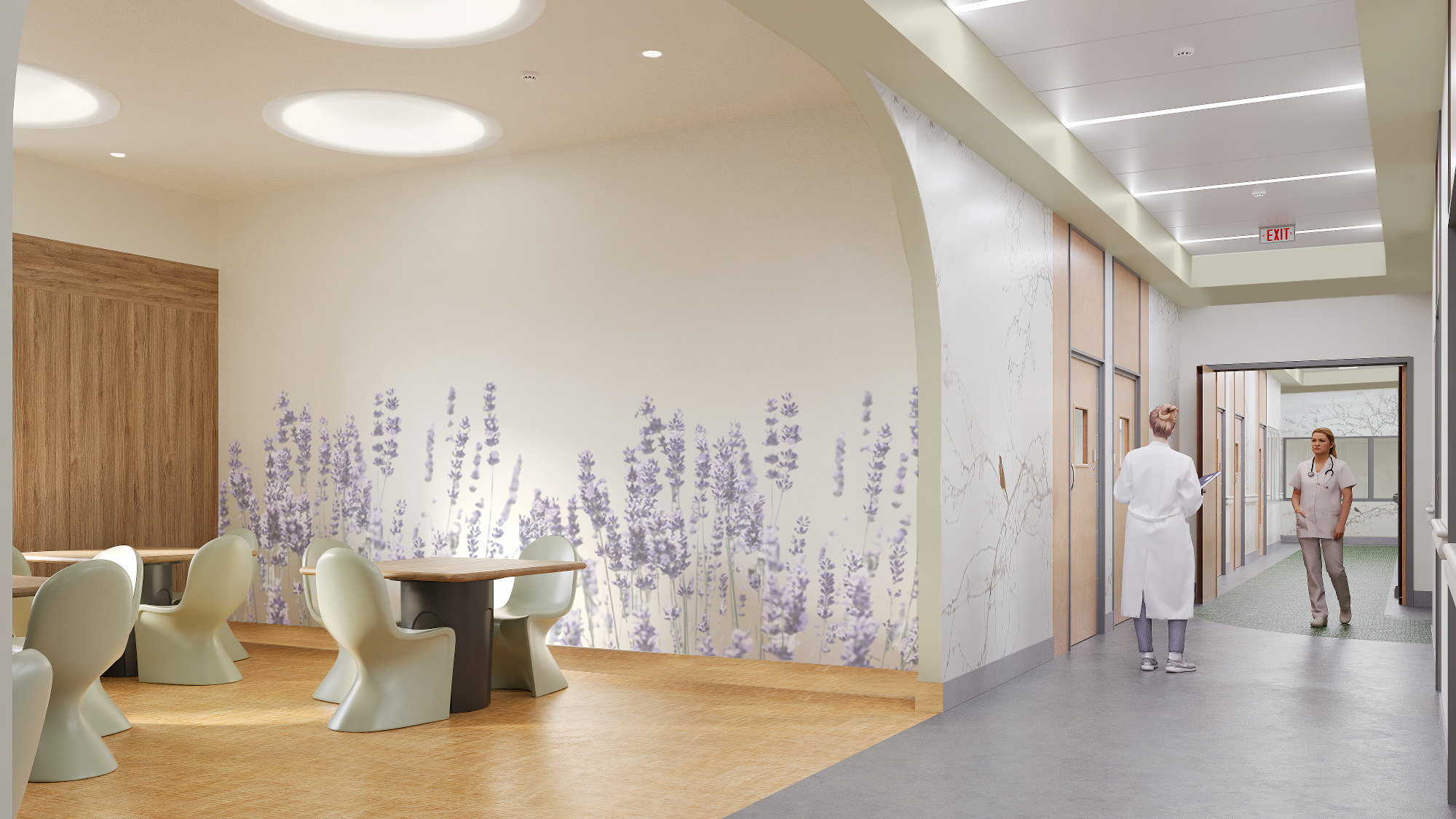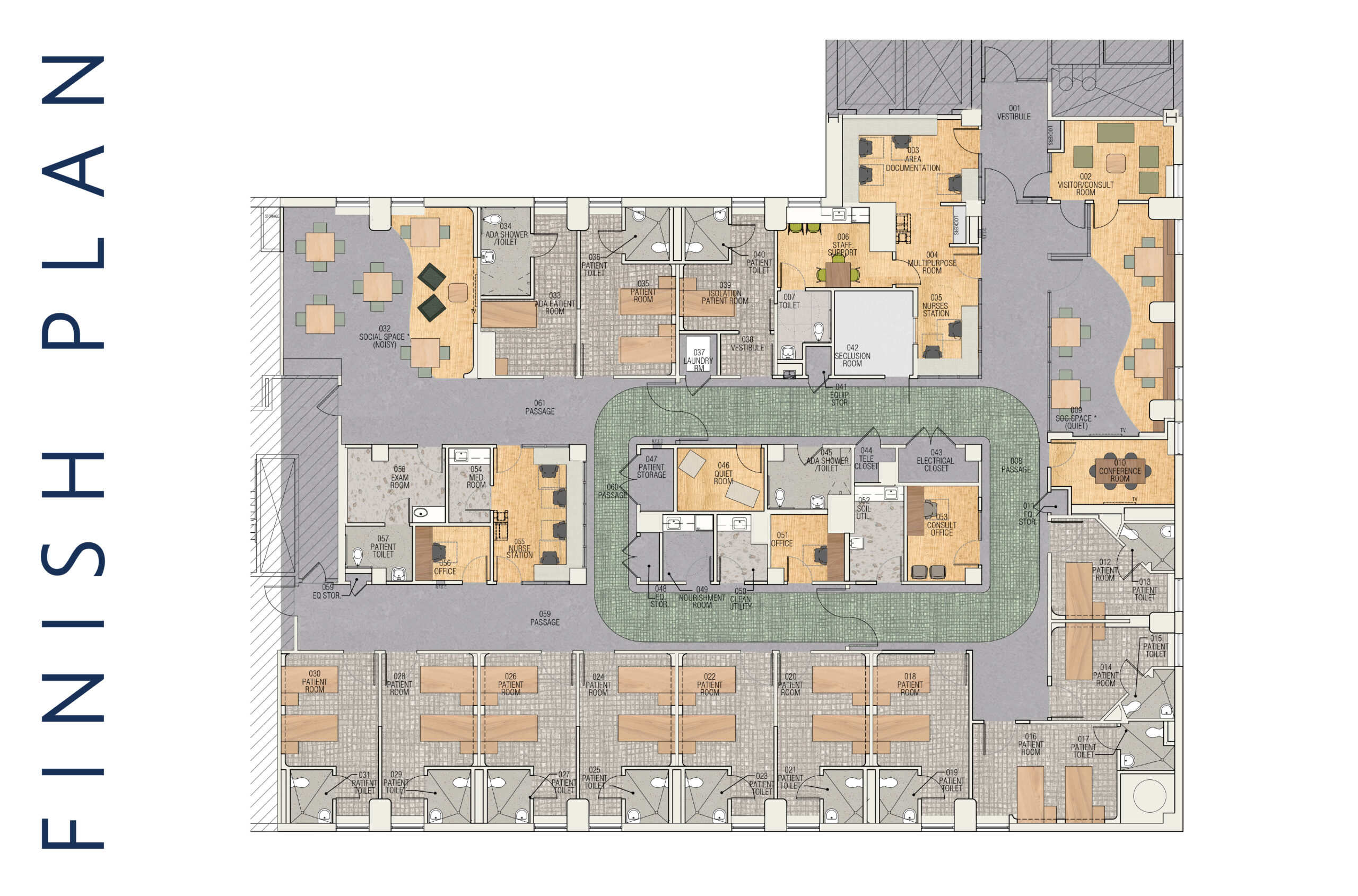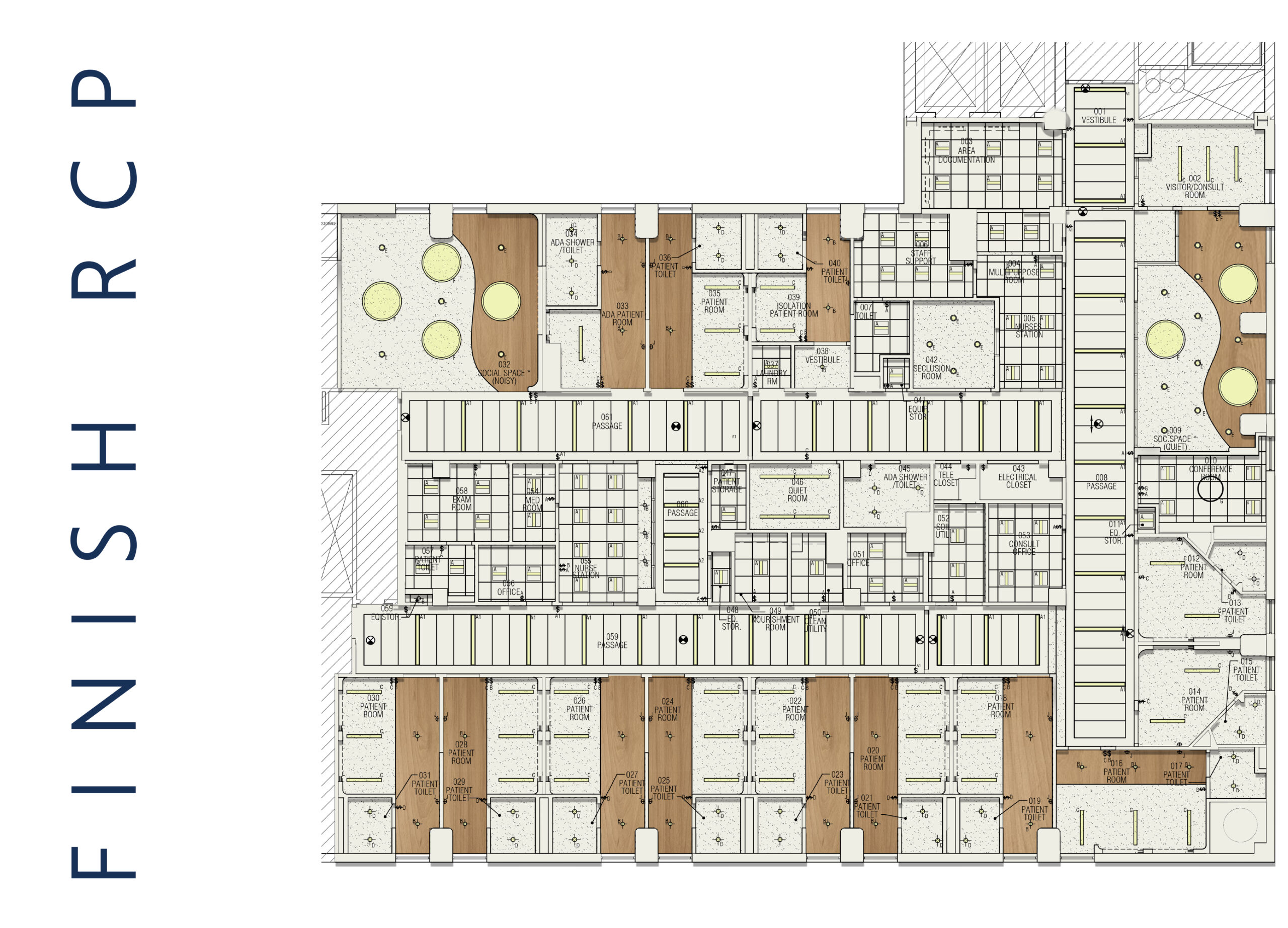Designing an innovative medical center with a welcoming environment for the community.
Client
St. John’s Episcopal Hospital
Size
8,500 square feet
Programs
Behavioral Health
Completed
Currently Under Construction
M&B is currently leading the renovation and reconfiguration of the 5th floor Behavioral Health Unit at St. John’s Episcopal Hospital. This project involves a comprehensive redesign of the existing space to better align with the latest 2018 FGI guidelines and address the specific needs of the NYS OMH Behavioral Health program.
Our proposed layout features 13 patient bedrooms, which includes single patient rooms, isolation rooms, and double-bed rooms, strategically designed to enhance both functionality and patient care. In addition to these accommodations, we are integrating essential support spaces to optimize the unit’s operations.
The renovation will also encompass significant upgrades to the facility’s architectural and engineering infrastructure, ensuring a modern, practical, and efficient environment that serves the surrounding community effectively.
Currently in the construction phase, the project is illustrated through the 3-D renderings provided below, offering a glimpse into the envisioned transformation of St. John’s Episcopal Hospital’s new Behavioral Health Unit.





